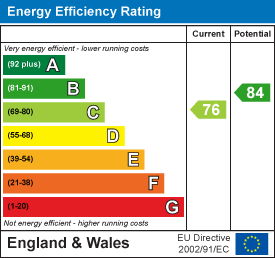Nestled in the desirable area of Park Hall, Oswestry, this executive four-bedroom home on Artillery Road offers a perfect blend of comfort and modern living. With three spacious reception rooms, this property provides ample space for both relaxation and entertaining guests. The well-appointed kitchen is complemented by two stylish bathrooms, ensuring convenience for family and visitors alike.
The property boasts a generous garden, ideal for outdoor activities or simply enjoying the fresh air. Additionally, the underfloor heating throughout the home guarantees a warm and inviting atmosphere during the colder months. For those with vehicles, the property features parking for up to five vehicles, along with a garage for added security and storage.
One of the standout features of this home is the dedicated space for caravan or motorhome parking, making it an excellent choice for those who enjoy travel and adventure. This property is not just a house; it is a place where memories can be made and cherished.
With its prime location and impressive amenities, this home is perfect for families or professionals seeking a tranquil yet accessible lifestyle. Do not miss the opportunity to make this exceptional property your own.
Read more
Nestled in the desirable area of Park Hall, Oswestry, this executive four-bedroom home on Artillery Road offers a perfect blend of comfort and modern living. With three spacious reception rooms, this property provides ample space for both relaxation and entertaining guests. The well-appointed kitchen is complemented by two stylish bathrooms, ensuring convenience for family and visitors alike.
The property boasts a generous garden, ideal for outdoor activities or simply enjoying the fresh air. Additionally, the underfloor heating throughout the home guarantees a warm and inviting atmosphere during the colder months. For those with vehicles, the property features parking for up to five vehicles, along with a garage for added security and storage.
One of the standout features of this home is the dedicated space for caravan or motorhome parking, making it an excellent choice for those who enjoy travel and adventure. This property is not just a house; it is a place where memories can be made and cherished.
With its prime location and impressive amenities, this home is perfect for families or professionals seeking a tranquil yet accessible lifestyle. Do not miss the opportunity to make this exceptional property your own.
Entrance Hall - 2.246 x 4.148 (7'4" x 13'7") - The property is access via a UPVC half glazed door, tiled flooring with underfloor heating and a under stairs cupboard
Guest Cloakroom - 1.068 x 2.153 (3'6" x 7'0") - Side aspect frosted UPVC windows, low level WC, basin, tiled floor and a single panel radiator with thermostatic valve
Lounge - 4.314 x 5.613 (14'1" x 18'4") - Side and rear aspect patio doors and windows, underfloor heating, engineered wooden flooring and a gas fire
Cinema Room - 4.057 x 4.149 (13'3" x 13'7") - Front aspect UPVC windows, underfloor heating with engineered wooden flooring,
Dining Room - 3.021 x 3.312 (9'10" x 10'10") - Front aspect UPVC windows, underfloor heating with engineered wooden flooring
Kitchen - 4.068 x 4.251 (13'4" x 13'11") - Front aspect UPVC doors and windows, the kitchen comprises of a range of eye and base units, stainless steel 1 1/2 sink unit with mixer tap. tiled floor with underfloor heating. fitted dishwasher and downlights. space for fridge freezer, range cooker
Conservatory - 4.238 x 4.292 (13'10" x 14'0") - UPVC windows and doors, engineered wooden floor over under floor heating
Landing - Loft hatch, front aspect UPVC window, airing cupboard and fitted carpet
Master Bedroom - 4.032 x 3.846 (13'2" x 12'7") - Front aspect windows, carpet and 2 single panel radiators with thermostatic valve. 2 built in wardrobes
Ensuite - 1.222 x 3.338 (4'0" x 10'11") - Rear frosted UPVC windows, shower cubicle, basin, low level WC, heated towel rail and tiled floor
Bedroom 2 - 4.002 x 3.362 (13'1" x 11'0") - Rear aspect UPVC windows, single panel radiator with thermostatic valve, built in wardrobe and fitted carpet
Bedroom 3 - 3.531 x 2.412 (11'7" x 7'10") - Front aspect UPVC windows, single panel radiator with thermostatic value, built in wardrobe and fitted carpet
Bedroom 4 - 2.412 x 3.535 (7'10" x 11'7") - Rear aspect UPVC windows, single panel raqdiator with thermostatic valve, fitted carpet and built in wardrobe
Family Bathroom - 2.606 x 2.402 (8'6" x 7'10") - Rear aspect frosted UPVC windows , tiled floor and walls and fitted with low level WC, basin, shower cubicle, heated towel rail and bath
Utility - 2.523 x 2.430 (8'3" x 7'11") - Side aspect UPVC windows, tiled floor, stainless steel sink unit with under worktop space for washing machine and dryer
Garage Workshop - 3.657 x 3.657 (11'11" x 11'11") - Power and lightinf, solid floor
Garage Storage - 3.705 x 3.671 (12'1" x 12'0") - Housing Worcester boiler and shelving
Gardens - Wrap around gardens, features include gardens paths, driveway for at least 3 cars and specialised parking for motorhome/caravan, with lawns and hedges
Read less
