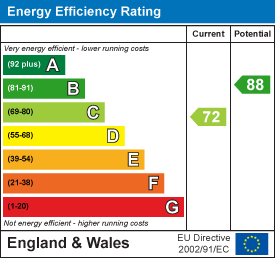Nestled in the charming area of Balmoral Crescent, Oswestry, this delightful newly refurbished two-bedroom semi-detached house offers a perfect blend of comfort and convenience. Upon entering the Hallway, you are then welcomed into a spacious reception room, ideal for both relaxation and entertaining guests. The well-proportioned bedrooms provide ample space for rest, making this home suitable for small families or professionals seeking a peaceful retreat.
This house has been completely refurbished throughout, including new boiler, kitchen, bathroom, fitted carpets and flooring.
Situated in a friendly neighbourhood, this house is conveniently located near local amenities, schools, and parks, ensuring that everything you need is within easy reach. Whether you are looking to settle down or invest, this property presents an excellent opportunity in the heart of Oswestry. Don't miss the chance to make this charming house your new home.
Read more
Nestled in the charming area of Balmoral Crescent, Oswestry, this delightful newly refurbished two-bedroom semi-detached house offers a perfect blend of comfort and convenience. Upon entering the Hallway, you are then welcomed into a spacious reception room, ideal for both relaxation and entertaining guests. The well-proportioned bedrooms provide ample space for rest, making this home suitable for small families or professionals seeking a peaceful retreat.
This house has been completely refurbished throughout, including new boiler, kitchen, bathroom, fitted carpets and flooring.
Situated in a friendly neighbourhood, this house is conveniently located near local amenities, schools, and parks, ensuring that everything you need is within easy reach. Whether you are looking to settle down or invest, this property presents an excellent opportunity in the heart of Oswestry. Don't miss the chance to make this charming house your new home.
Entrance Hall - The property entrance has UPVC doors and windows, new wood engineered flooring and a single panel radiator with thermostatic valve
Reception - 3.291 x 4.326 (10'9" x 14'2") - Front aspect UPVC bay windows, double panel radiator with thermostatic valve, new engineered wood flooring
Kitchen - 4.330 x 2.470 (14'2" x 8'1") - Rear aspect UPVC windows and doors, larder cupboard, new range of eye and base units, stainless steel 1 1/2 sink unit with mixer tap. space for washing machine, dining table, range cooker with 5 ring gas hob.
Stairs Leading To -
Landing - single panel radiator with thermostatic valve, frosted glass UPVC window and loft hatch
Bed 1 - 3.761 x 3.271 (12'4" x 10'8") - Front aspect UPVC windows, single panel radiator with thermostatic valve, new carpet fitted. this bedroom has fitted cupboards /wardrobes, one containing the new Maxi boiler
Bed 2 - 2.343 x 2.930 (7'8" x 9'7") - Rear aspect UPVC windows, new fitted carpet, single panel radiator with thermostatic valve
Bathroom - 1.836 x 1.863 (6'0" x 6'1") - Rear aspect UPVC frosted glass windows, new bath with shower over, basin, low level WC, heated towel rail
Rear Garden - Lawn area, wooden shed, veg patch, paved seating area with side gate access
Front Garden - Driveway for two cars, lawn area
Council Tax - The council tax band for the property is 'A' and the local authority is Shropshire.
Hours Of Business - Monday - Friday 9.30am - 5.00pm
Saturday 9.00am - 1.00pm
Sunday Closed.
Viewings - By appointment through the selling agents. Woodhead Oswestry Sales & Lettings Ltd, 12 Leg Street, Oswestry, Shropshire, SY11 2NL. Tel: (01691) 680044. Negotiations: All interested parties are respectfully requested to negotiate directly with the Selling Agents.
Misdescription Act 1991 - The Agent has not tested any apparatus, equipment, fixtures, fittings or services, and so does not verify that they are in working order, fit for their purpose or within the ownership of the seller. Therefore, the buyer must assume that the information given is incorrect.
Neither has the agent checked the legal documentation to verify legal status of the property. Buyers must assume that the information is incorrect until it has been verified by their solicitors or legal advisers.
The measurements supplied are for general guidance and as such must be considered incorrect. A buyer is advised to re-check the measurements him/herself before committing to any expense. Measurements may be rounded up or down to the nearest three inches, as appropriate.
Nothing concerning the type of construction or the condition of the structure is to be implied from the photograph of the property.
The sales particulars may change in the course of time and any interested party is advised to make a final inspection of the property prior to exchange of contracts .
Services - We have been informed by the seller that the property benefits from mains water: mains drainage: gas central heating. We have not tested any services, therefore no warranty can be given or implied as to their working order.
Read less
